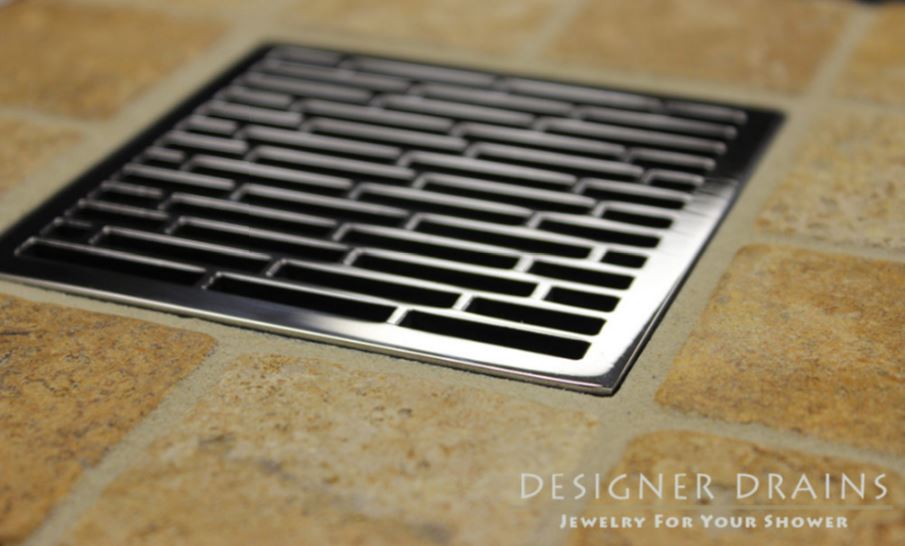Tips, Drains, Home Improvement, Interior Design, Art, Inspiration
No-Door Shower Ideas for Designer Drains: A Modern Approach to Luxury Bathrooms
Modern No-Door Shower Ideas for Luxury Bathrooms
When it comes to bathroom design, the details truly matter. From tile selection to fixtures, every element works together to create a cohesive and luxurious space. In fact, one often-overlooked feature that can instantly elevate your shower design is the drain. Specifically, Designer Drains have become an essential part of modern bathroom aesthetics. When combined with innovative no-door (or “walk-in”) shower concepts, they create a seamless, spa-like experience that feels both stylish and practical.
In this article, we’ll explore how to thoughtfully pair no-door shower layouts with Designer Drains, ensuring a bathroom that is not only clean and functional but also visually striking and inviting.
Why Go Doorless?
A no-door shower — also called a “walk-in” or “curbless” shower — offers a range of benefits for both style and function:
*Minimalist Appeal* – By eliminating bulky frames and glass doors, a doorless shower keeps sightlines open and creates a seamless, airy look. This can make even a small bathroom feel more spacious and spa-like.
*Accessibility* – Curbless showers meet universal design principles, making them ideal for aging-in-place bathrooms or ADA-compliant spaces. The barrier-free entry also makes them convenient for anyone with mobility issues or for parents bathing children.
*Easy Maintenance* – With fewer joints, hinges, and seals, there’s less scrubbing involved and a lower risk of mold or mildew buildup. Cleaning often just means wiping down the walls and floor.
*Custom Design Potential* – Walk-in showers are often built to suit the space, allowing for creative tilework, recessed shelving, and integrated benches.
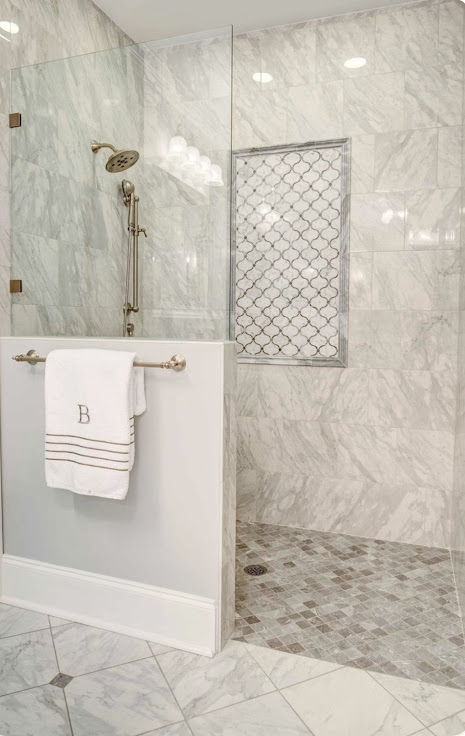
Doorless Showers – Pros and Cons
Pros:
* Open, modern aesthetic
* Makes small bathrooms look bigger
* Easier to access (no threshold or door to step over)
* Simpler to clean and maintain
* Better ventilation (less steam buildup on glass)
* Can be customized with unique layouts, benches, or multiple showerheads
Cons:
* May allow water to splash into the rest of the bathroom
* Requires careful planning for drainage and waterproofing
* Can feel less private than an enclosed shower
* May feel drafty since there’s no door to trap steam and warmth
* Typically more expensive to build than a prefabricated shower stall
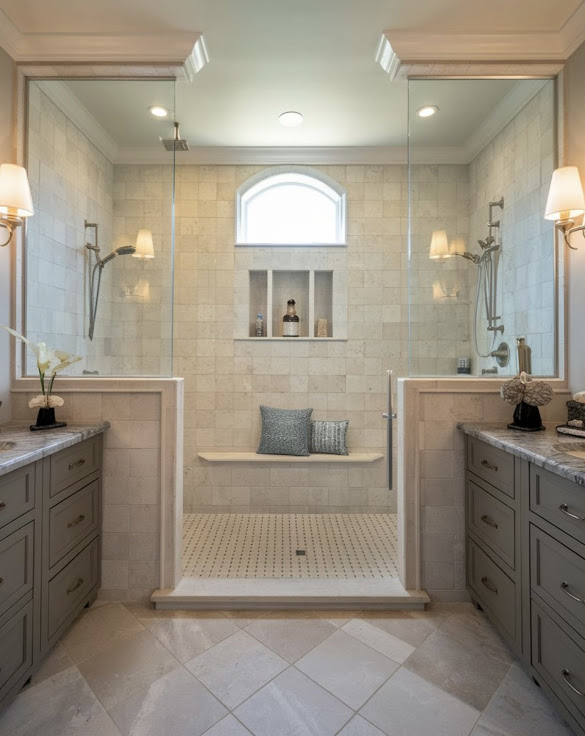
Showers with Doors – Pros and Cons
Pros:
* Contain water effectively, keeping the bathroom floor dry
* Provide more privacy
* Retain steam and warmth, making showers feel cozier
* Wide variety of door styles (sliding, hinged, frameless) to match your décor
* Can be easier to install, especially with pre-made enclosures
Cons:
* Glass doors and tracks require frequent cleaning to avoid soap scum and water spots
* Hinges, rollers, and seals can wear out over time and need maintenance
* May create a visual barrier in small bathrooms, making them feel smaller
* Not as accessible for people with mobility challenges unless designed with a wide entry
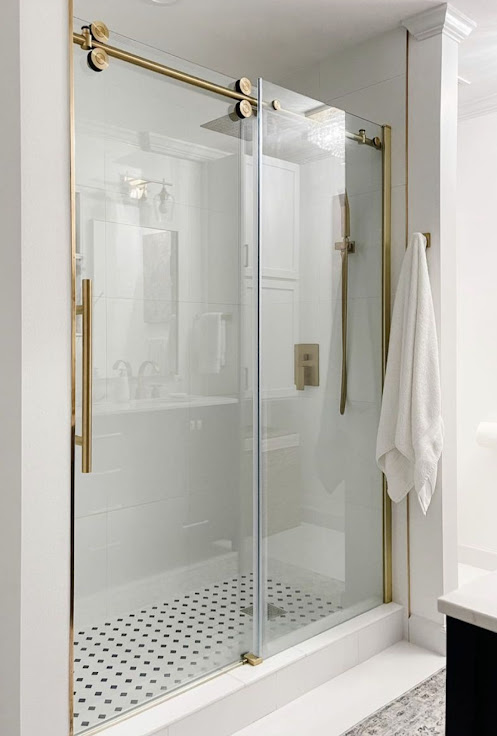
Design Tips for Doorless Showers
If you choose to go doorless, thoughtful planning makes all the difference:
*Size Matters* – Aim for at least 36” x 60” for a single-user doorless shower. The longer the shower, the better you can control splashing.
*Strategic Layout* – Position the showerhead away from the opening or use a rain showerhead to minimize water spraying outward.
*Proper Slope* – Ensure the floor has a ¼-inch per foot slope toward the drain to keep water from pooling or escaping.
*Use a Half Wall or Glass Panel* – Adding a short wall or fixed panel can help contain splashes without blocking sightlines.
*Choose Slip-Resistant Flooring* – Select tile with good traction (e.g., matte or textured finishes) to avoid slips when water spreads beyond the shower zone.
*Consider Heating Options* – Add radiant floor heating or a heated towel rack to offset any chill from the open design.
*Good Ventilation* – Install an efficient exhaust fan to prevent excess moisture buildup in the bathroom.
Choosing the Right Designer Drain
Your drain is more than a necessity — it’s a design feature. Here are key options to consider:
1. **Linear Drains**
Perfect for open showers, linear drains are installed flush with the floor and can span the full width of the shower entrance. This allows for a single slope floor design, ideal for large-format tiles.
*Aesthetic Benefits:* Sleek, barely visible, and often customizable with tile-in grates for a fully integrated look.
*Functionality:* Handles higher water flow, making it perfect for rain showers or multi-head systems.
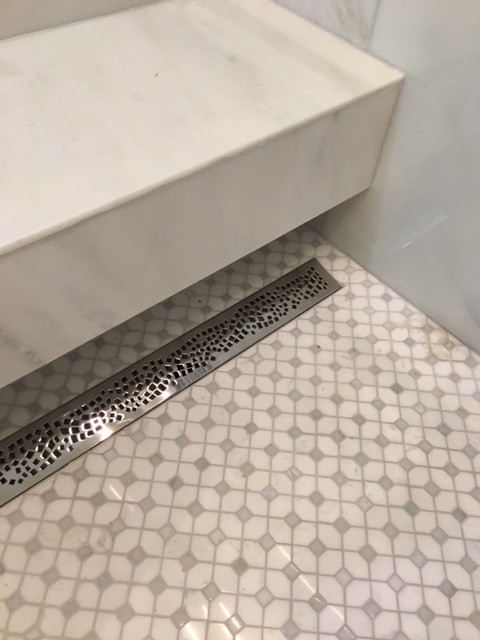
Want a Custom Design Linear Drain? Contact us! 909-285-9277 | Email: designerdrains@gmail.com | Custom Drains
2. **Center Drains**
A classic option that can still look modern when paired with designer grates featuring geometric or custom patterns.
*Aesthetic Benefits:* Adds a subtle focal point to the shower floor.
*Functionality:* Works well for smaller showers with a traditional four-way floor slope.
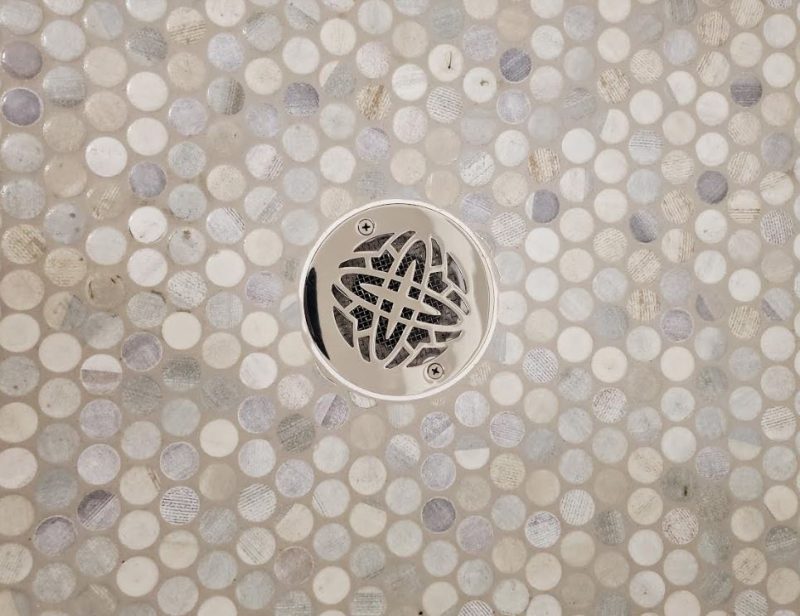
Want a Custom Design Center Drain? Contact us! 909-285-9277 | Email: designerdrains@gmail.com | Custom Drains
3. **Wall Drains**
Hidden along the base of a wall, these drains create the cleanest possible look by removing visible hardware from the floor entirely.
*Aesthetic Benefits:* Virtually invisible for a true minimalist design.
*Functionality:* Ideal for luxury spaces seeking a “floating floor” effect.
Want a Custom Design Wall Drain? Contact us! 909-285-9277 | Email: designerdrains@gmail.com | Custom Drains
Design Tips for Seamless Integration
1. *Match Finishes* – Choose drain finishes that coordinate with faucets, showerheads, and hardware for a cohesive look.
2. *Mind the Slope* – Proper floor pitch is crucial for no-door showers to avoid water pooling or spillage.
3. *Tile Selection Matters* – Large-format tiles pair beautifully with linear drains, while smaller mosaics work best with center drains.
4. *Consider Flow Rates* – Ensure the drain is rated to handle the water volume from your shower fixtures.
Bringing It All Together
A no-door shower with a Designer Drain is more than just a bathroom upgrade — it’s a lifestyle statement. This combination delivers elegance, functionality, and a sense of spaciousness that transforms the shower into the centerpiece of the bathroom.
When planning your next bathroom renovation, consult with a designer or plumber experienced in curbless shower systems to ensure your drain and layout work together perfectly. The right design choices will create a shower that’s as practical as it is beautiful.

